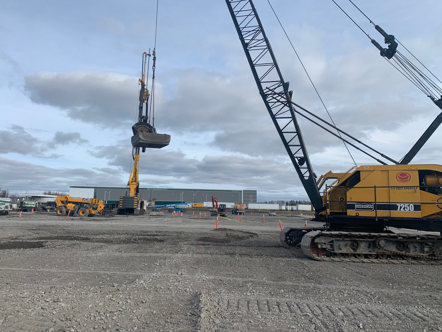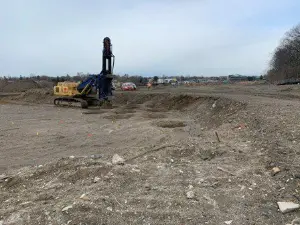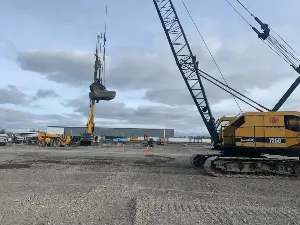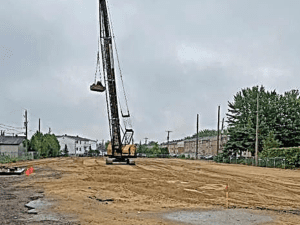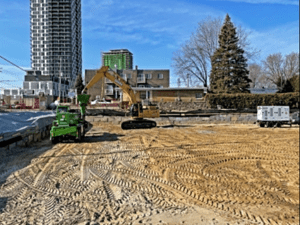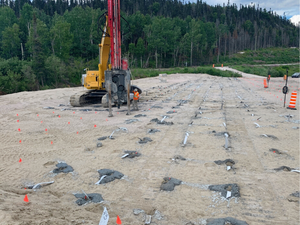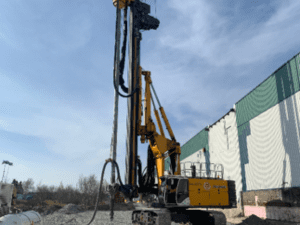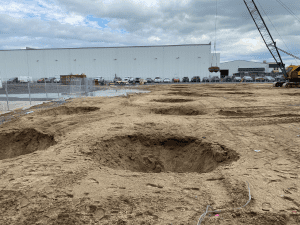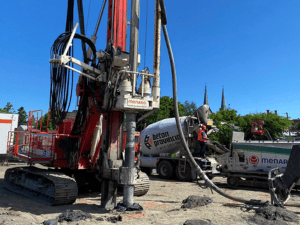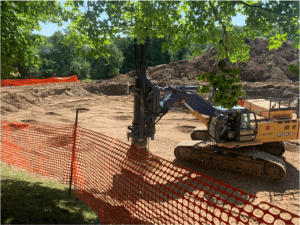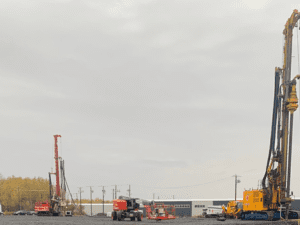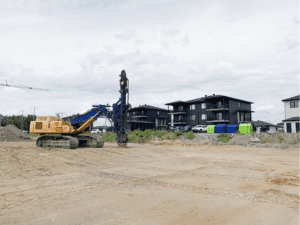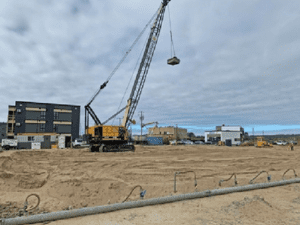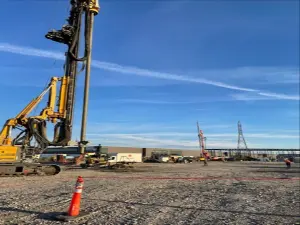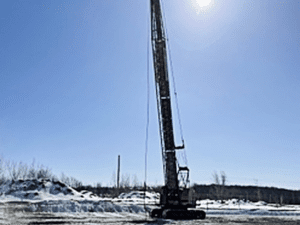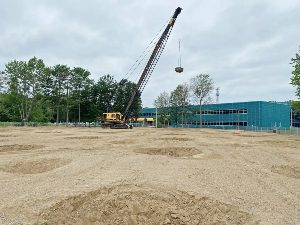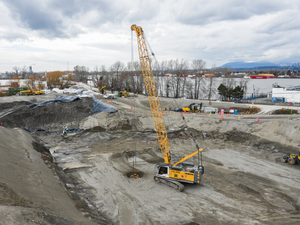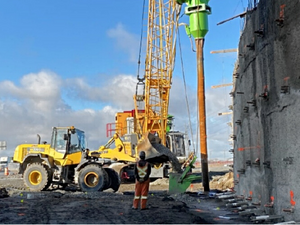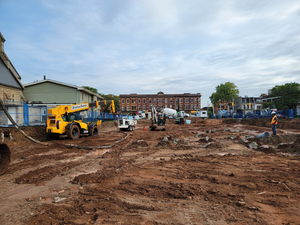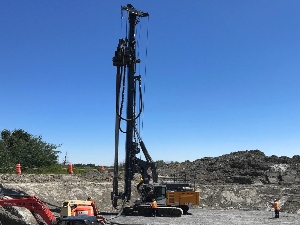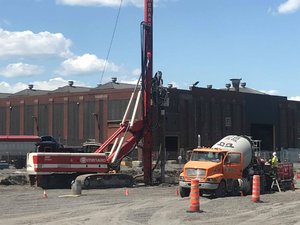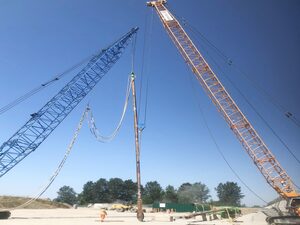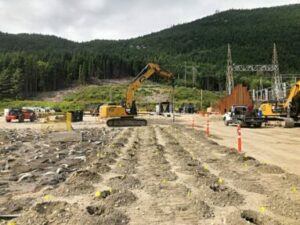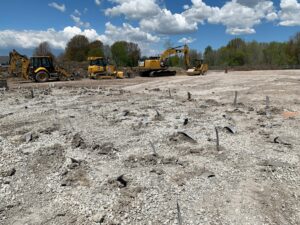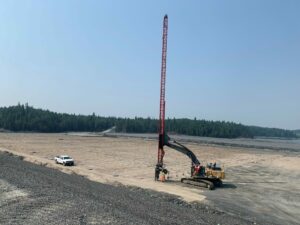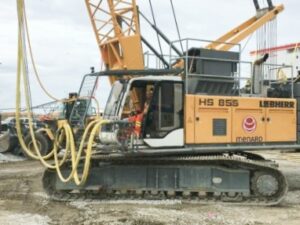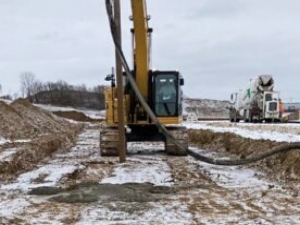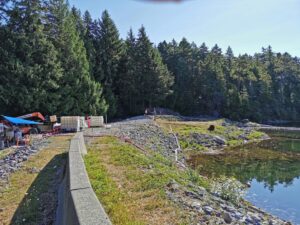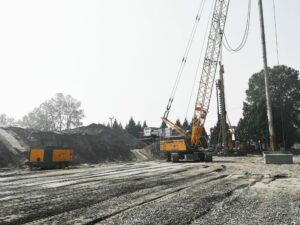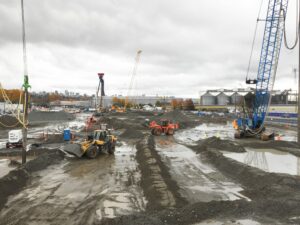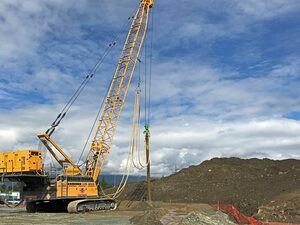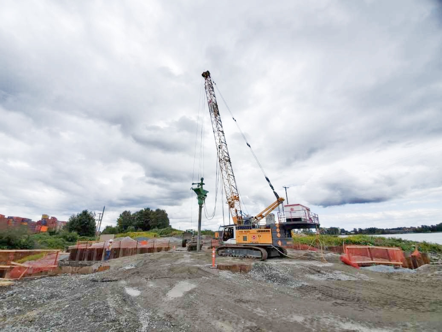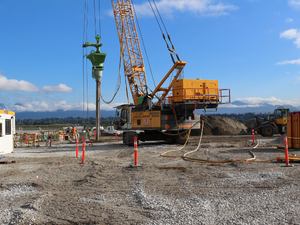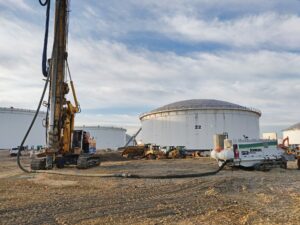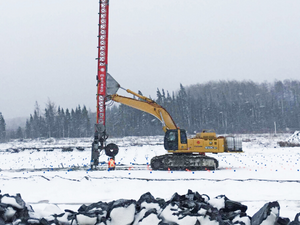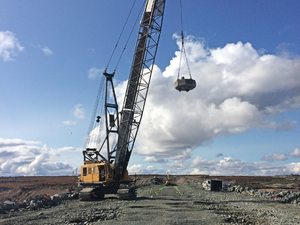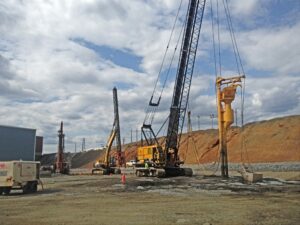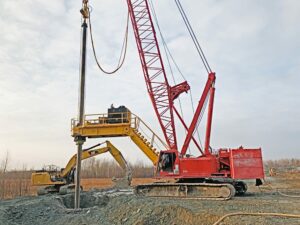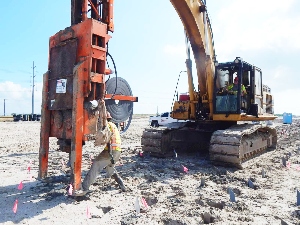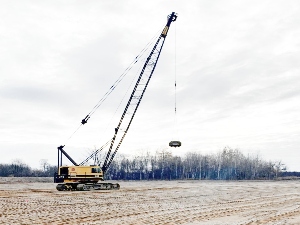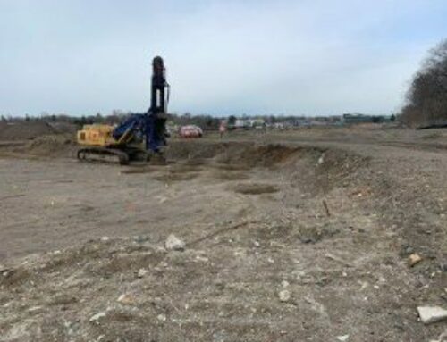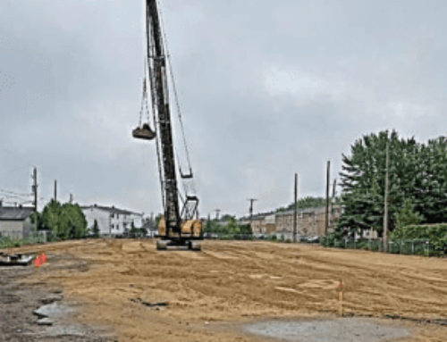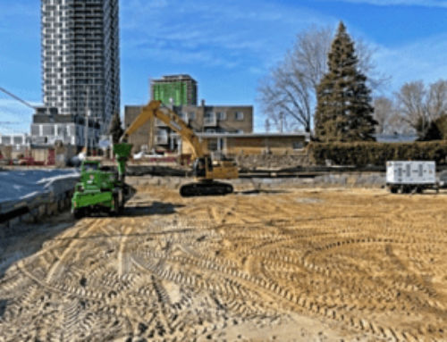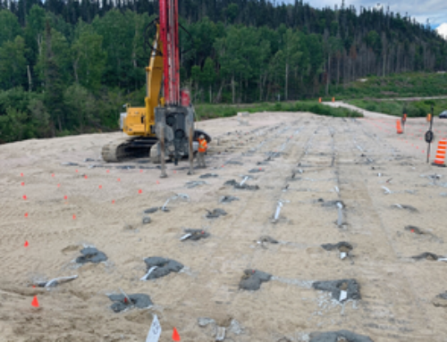Selected Techniques:
Controlled Modulus Columns (CMC)
Dynamic Compaction
Treatment Area:
60000 m²
Menard Canada was commissioned by Metro Inc to improve the soil under the future food distribution warehouse located at the southeast corner of the intersection of boulevard de la Pinière Ouest and 20th Avenue, in Terrebonne, Quebec. The surface area of the future building is 51,001 m2 for the warehouse and 9,467 m2 for offices.
Ground Conditions
Based on geotechnical study reports and laboratory tests, the general stratigraphy of the site is as follows:
- Backfill: Black sand and gravel and/or brown sand, dry. Presence of wood debris and hydrocarbon odours in places.
- Stratified sandy-clay deposit: Sand and silt in variable proportions with traces of clay, grey, saturated, average thickness 2m.
- Clay deposit: Stiff to very stiff, overconsolidated clay, 12 to 23m thick.
- Till: Dense to very dense sand and gravel of variable thickness.
- Bedrock
Natural ground elevation varies between 55m and 56m. The eastern water table was measured between elevations 54.4m and 55.7m.
Menard Canada Solution
Menard Canada has implemented the Dynamic Compaction technique, which densifies soils, to address the liquefaction potential of the sand deposit on the first 3 m. This technique, which can be applied to a large number of structures, increases the bearing capacity of granular soils or heterogeneous fills, while reducing post-construction settlement and liquefaction potential.
Controlled Modulus Columns (CMC) were also installed to a depth of 30 m to support the slab, inverts and foundations. These CMCs enabled the distribution center to be built on conventional foundations, thus reducing material costs and construction times compared with the installation of piles with a structural slab.

