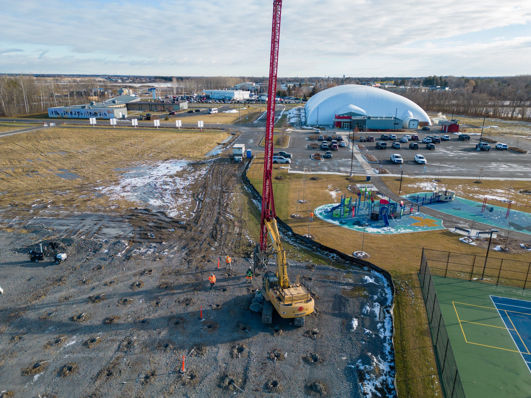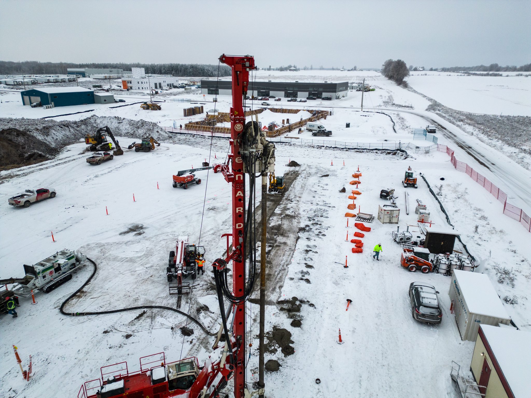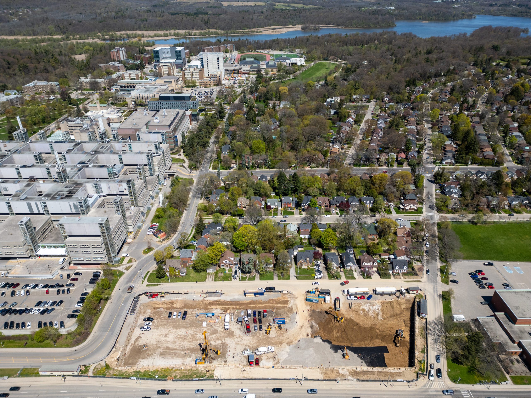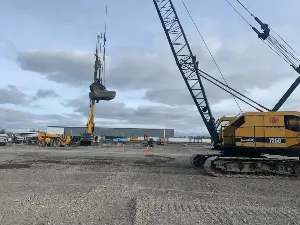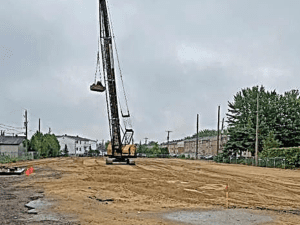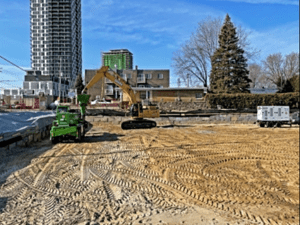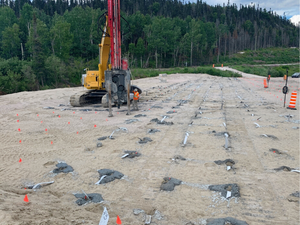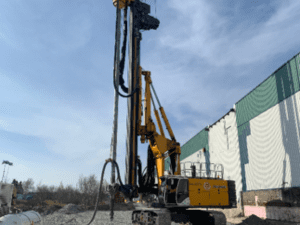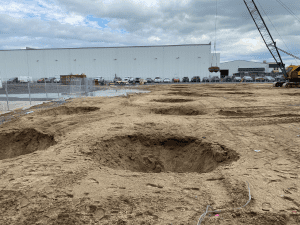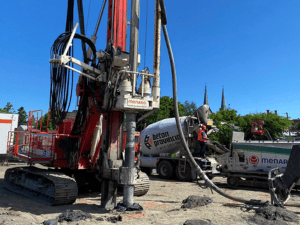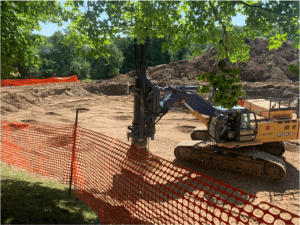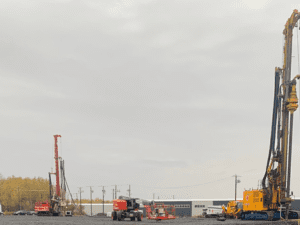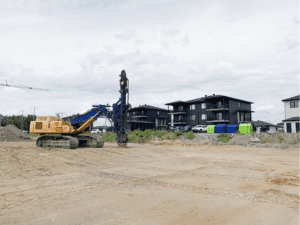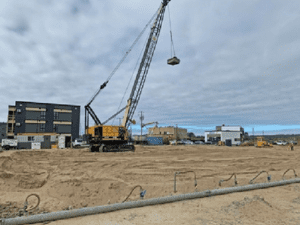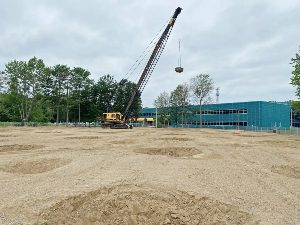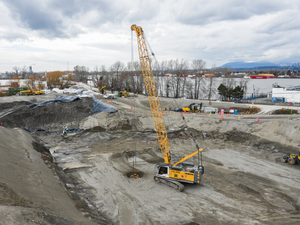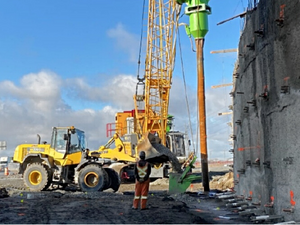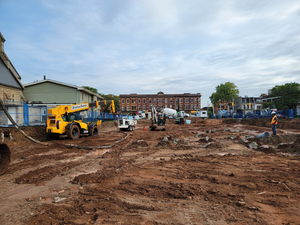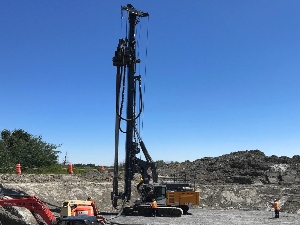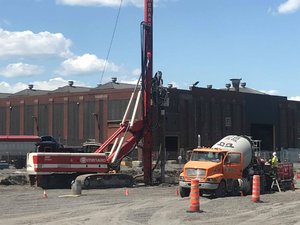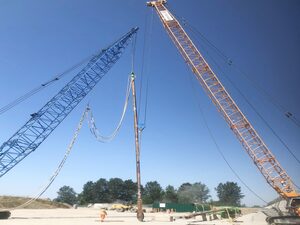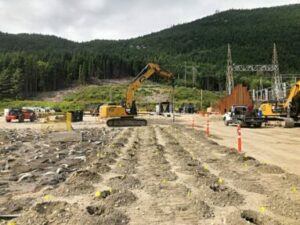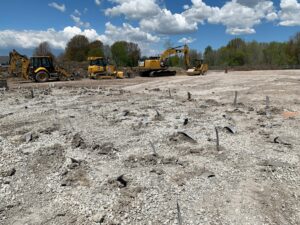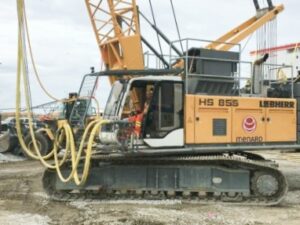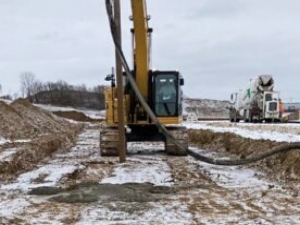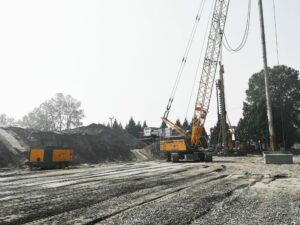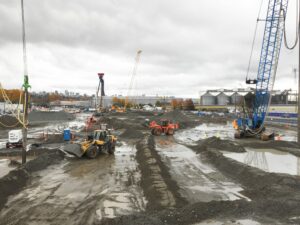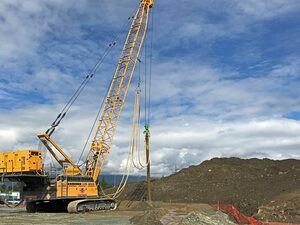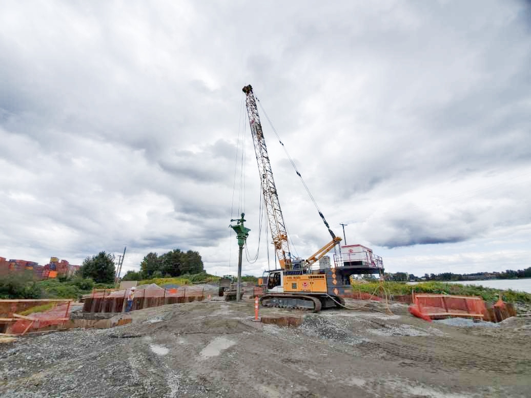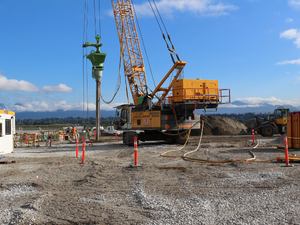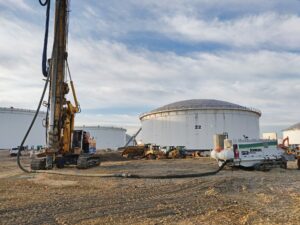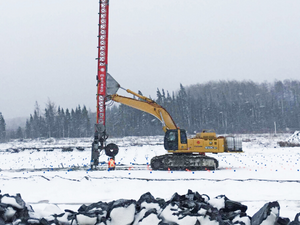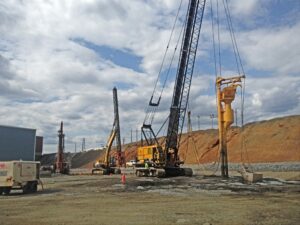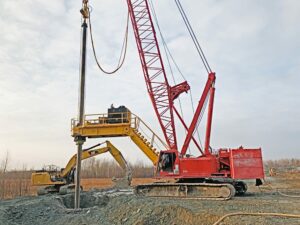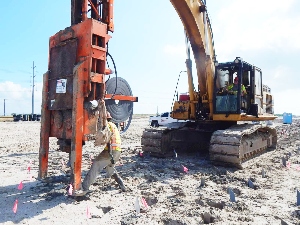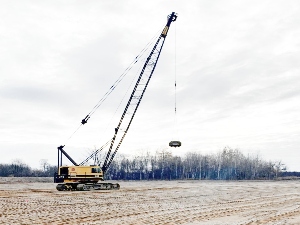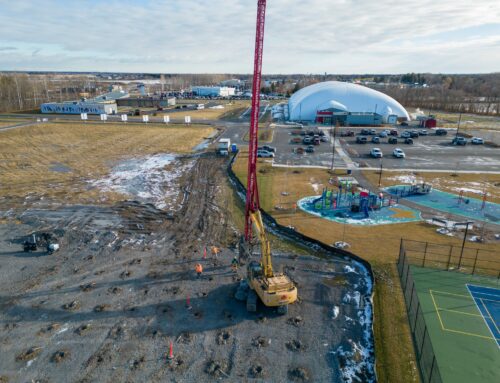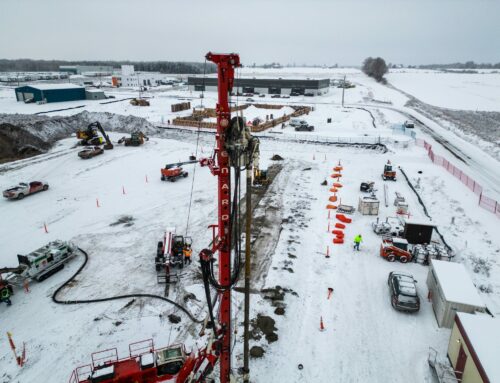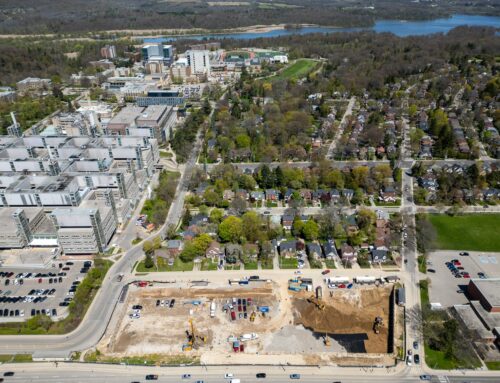Selected Technique:
Controlled Modulus Columns (CMCs)
Treatment Area:
13000 m²
As part of the construction of a future warehouse planned on rue des Carrières in Lévis, Quebec, Groupe Laberge commissioned Menard Canada to install Controlled Modulus Columns (CMCs) under the foundations and under the slab on the ground to increase the bearing capacity and reduce settlements dramatically. The future-planned building had an area of +- 13,000 m².
Ground Conditions
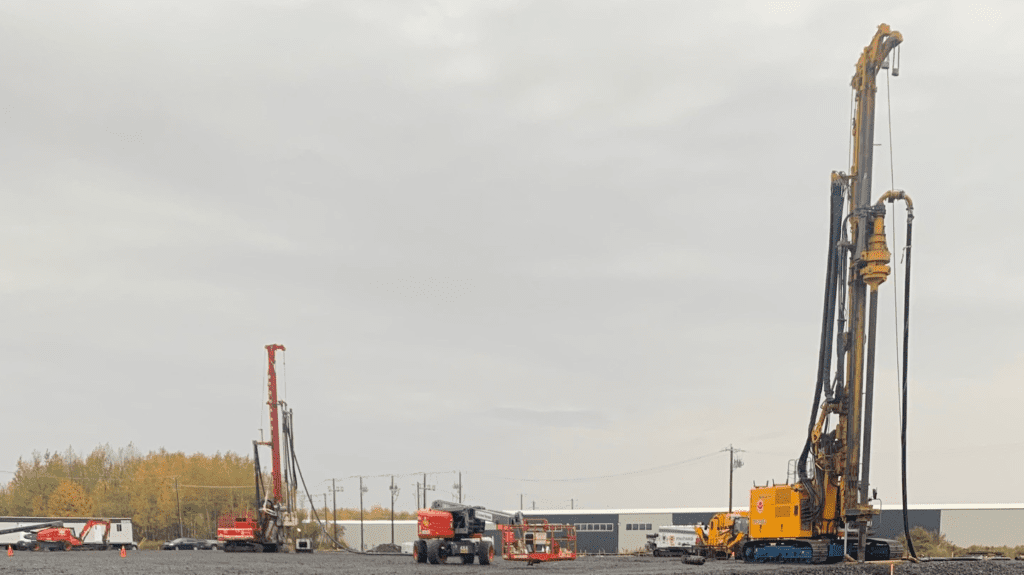
Ground Improvement With CMC’s, Saint-Nicolas, Québec
The profile, as well as the composition of the soil, was very variable, with an anchoring layer which was encountered between 4m and 18m deep. The composition of the soils was: sand and a mixture of silt and sand, then silt and clay or clayey silt, a gravelly layer and bedrock. The water table was encountered at a depth of about 2m compared to the natural terrain.
Menard Canada Solution
The performance criteria to be achieved was to obtain an SLS bearing capacity of 150 kPa for total post-construction settlements of less than 25mm for the foundations. For the slab, the load varied between 10 kPa and 51 kPa at the level of the shelves (equivalent to a uniform load of 30 kPa). In addition, Menard Canada installed the CMCs with two workstations to speed up and meet the schedule. Several partial releases were made during the work to allow the excavation of the foundations and their formwork in parallel with the CMC work. The QA/QC follow-up and the static loading tests made it possible to validate the sizing hypotheses.

