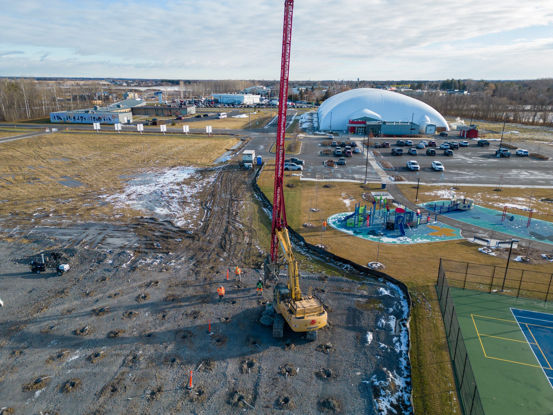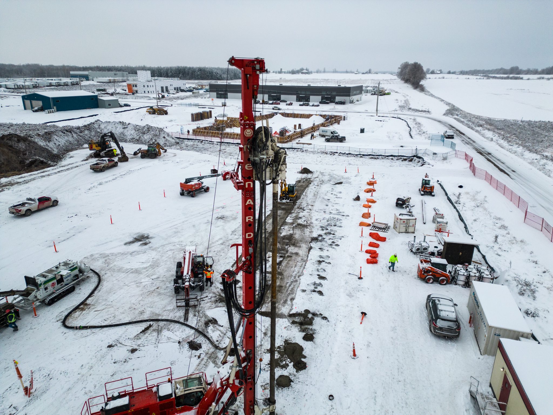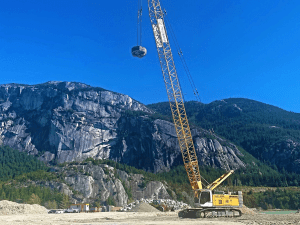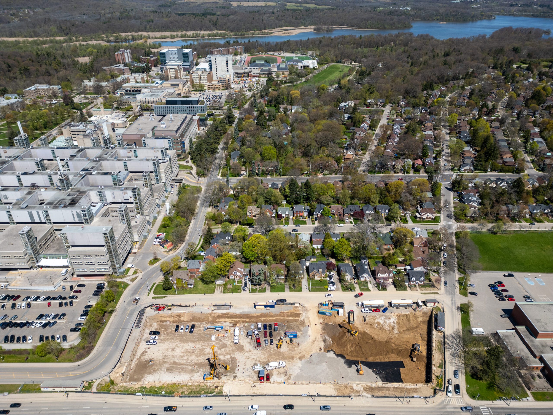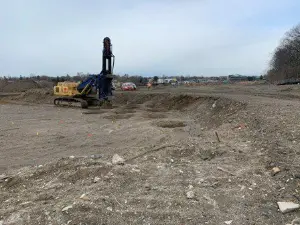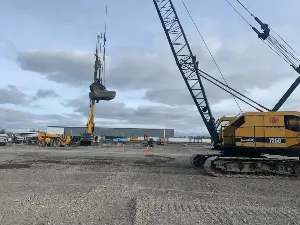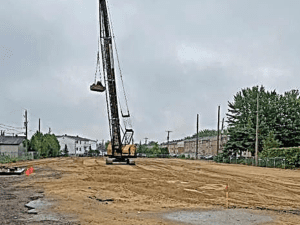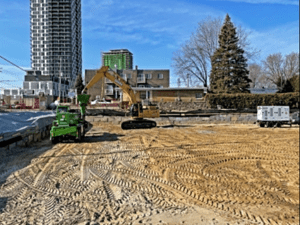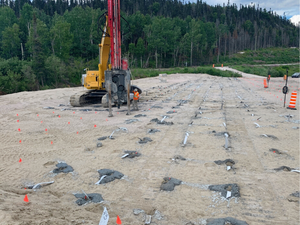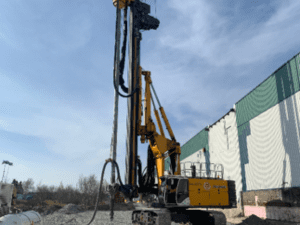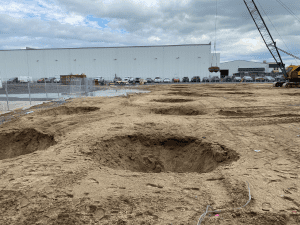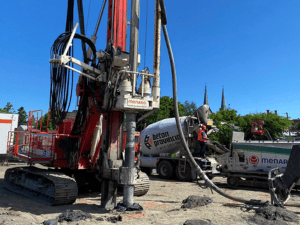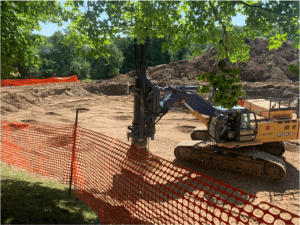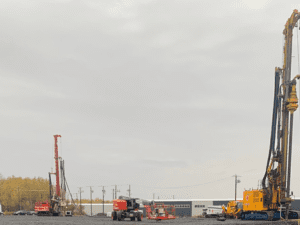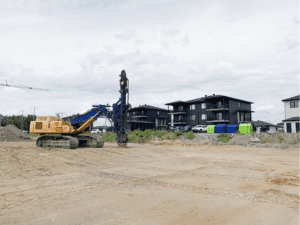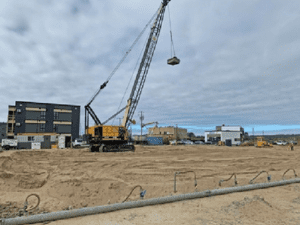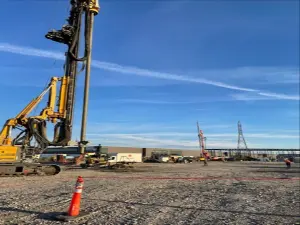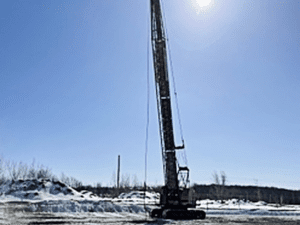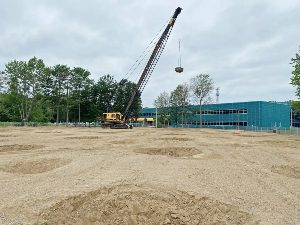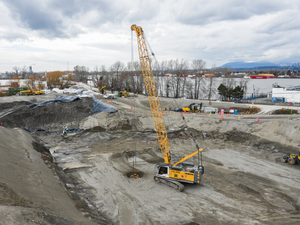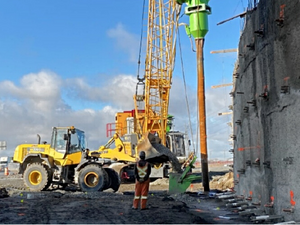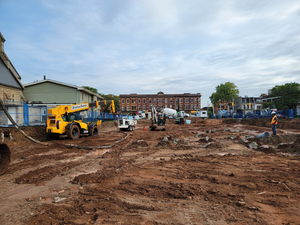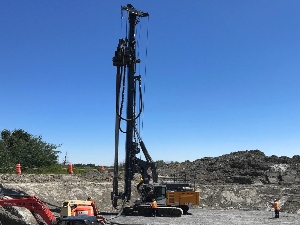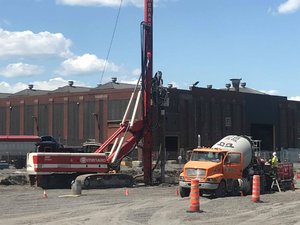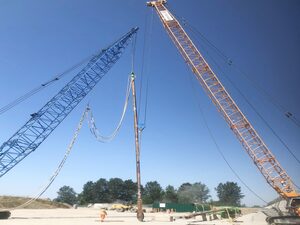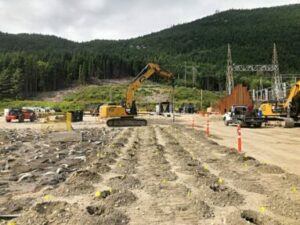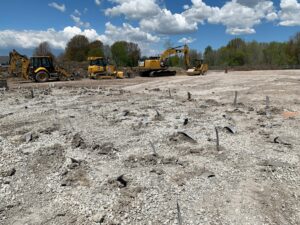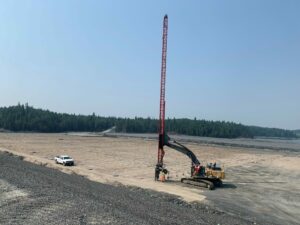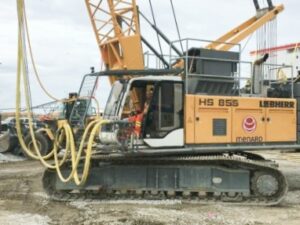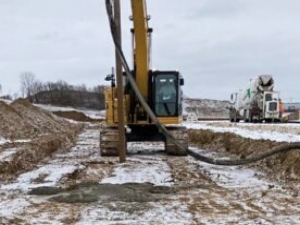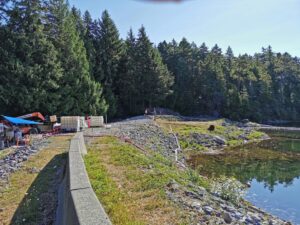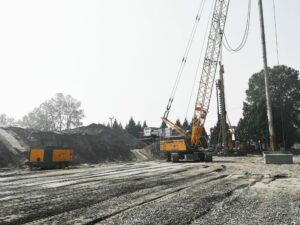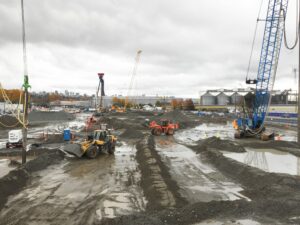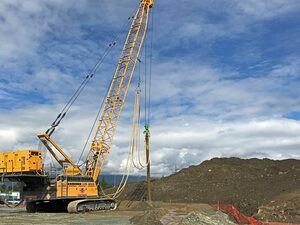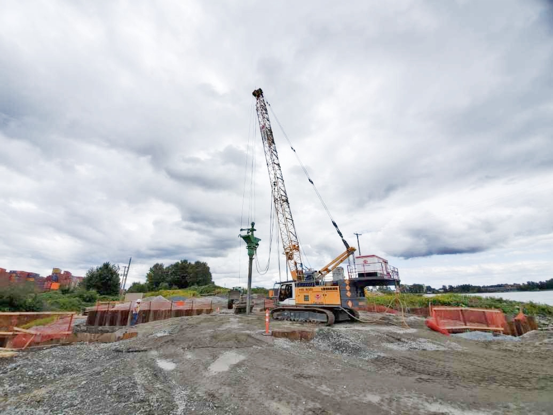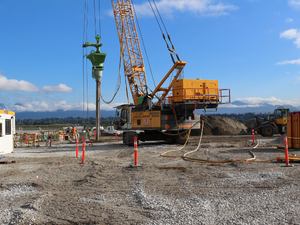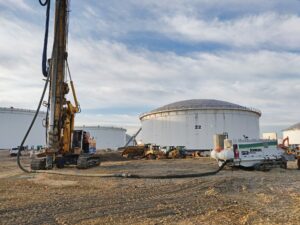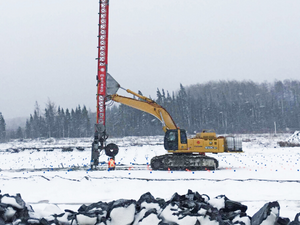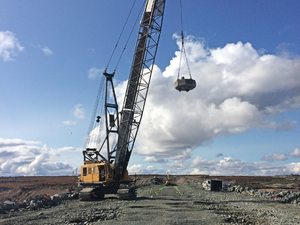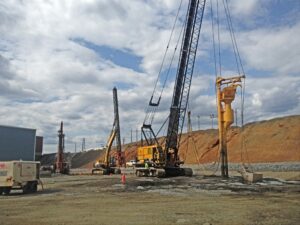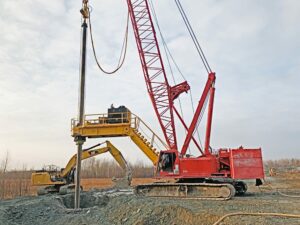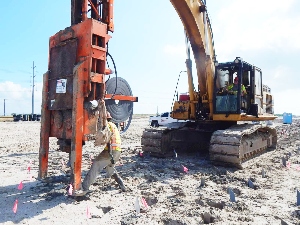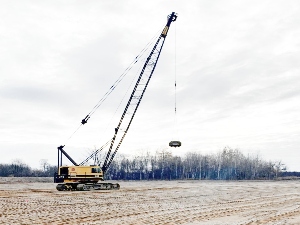Selected Techniques:
Phase 1: Wick Drain and Preload Program
Phase 2: Controlled Modulus Columns (CMCs)
Treatment Area:
Surface area ~17,000m²
Wick Drains ~ 2,000
1,550 Unit(s) CMCs
Project Depth:
up to 27.5mBGS
This project involves the construction of a large recreational complex including 3 hockey rinks, two pools, and other accommodations. The footprint of the proposed complex is approximately 145,000 ft2 (13,470 m2). The site required a grade up raise up to 1.9m from existing grade. The ground improvement scope of work was designed in two phases to mitigate the low bearing capacity and the expected high settlement.
Ground Conditions
Soils encountered within the footprint of the building consisted of topsoil, overlying a fill material, followed by a native silty sand to sandy silt layer, underlain by silty clay to clayey silt deposit following, a glacial till deposit and ultimately limestone and shale bedrock.
- Auger refusal was reached at approximately 33 meters, indicating the presence of bedrock
- Groundwater level was measured between elevations 67.0 and 67.39m
- The deep compressible silty clay layers made the site unsuitable for the proposed development without ground improvement.
Menard Canada Solution
To mitigate the low bearing capacity and the high expected settlement, Menard collaborated with the design consultants to design and implement a ground improvement solution in two phases:
- Phase 1: Wick Drains and Preload Program to mitigate the expected settlement. This phase eliminated the need for a structural slab throughout the complex.
- Phase 2: Controlled Modulus Columns (CMCs) to increase the in-situ bearing capacity of the soils to allow for shallow foundations.
Menard designed the Wick Drains and Preload and implemented the Wick Drain installation. A. L. Blair, the Earthworks contractor, installed the grade raise and preload. The Wick Drain system was designed to accelerate the primary consolidation within 4-month period (over the winter months).
CMCs were installed with a hollow full-lateral-displacement auger. During the auger extraction process, the column was developed by grouting under controlled limited pressure through the stem of the auger. CMCs were installed to increase bearing capacity up to 200 kPa SLS/300 kPa ULS below footings and a maximum total and differential post construction settlement of 25 mm and 19mm, respectively.

