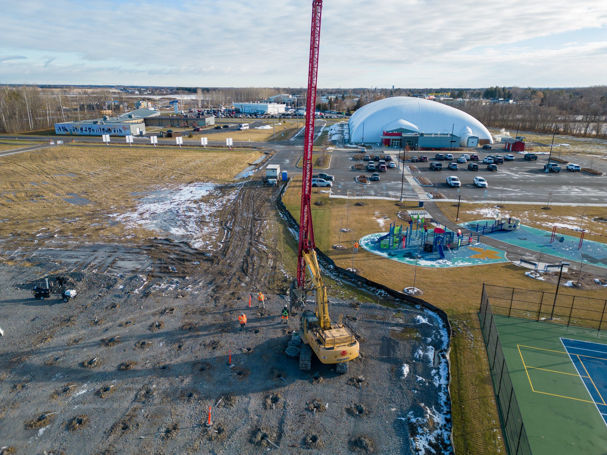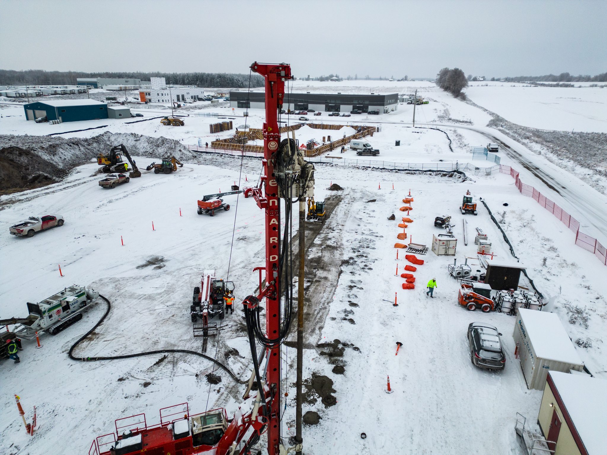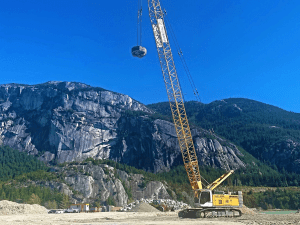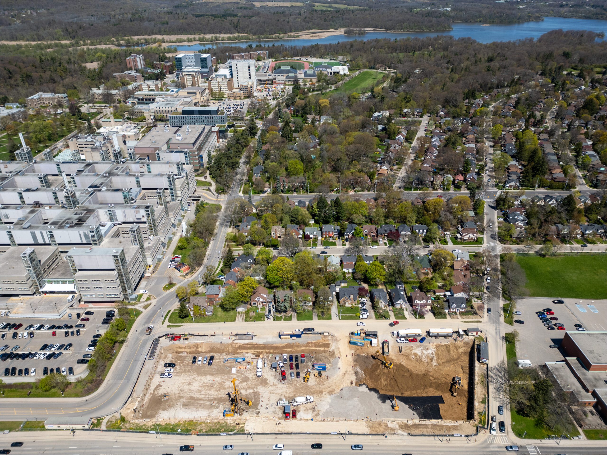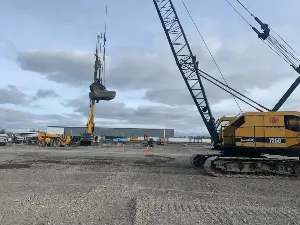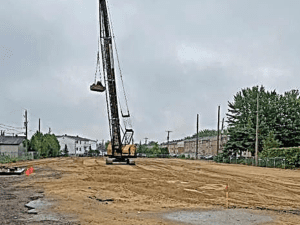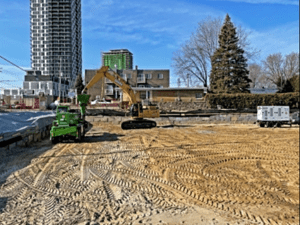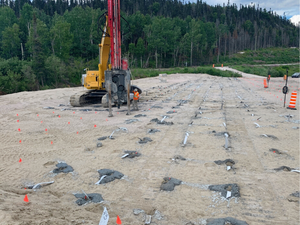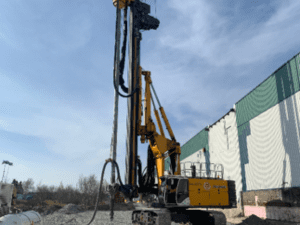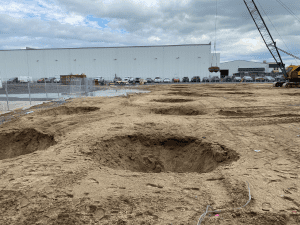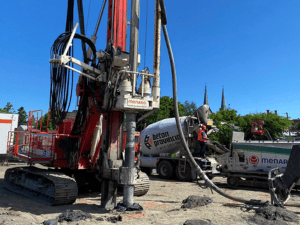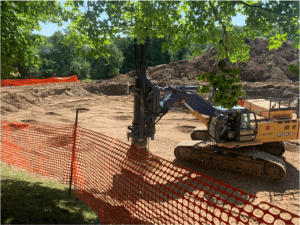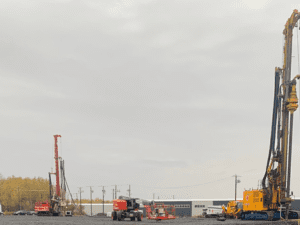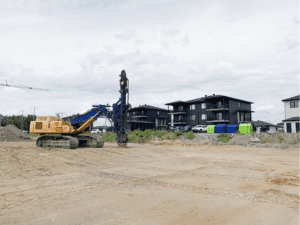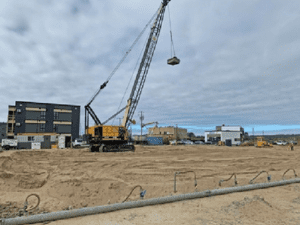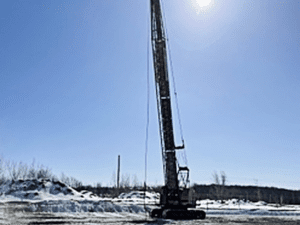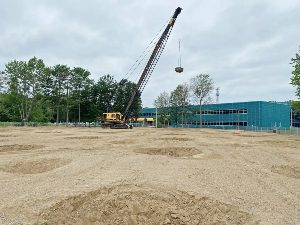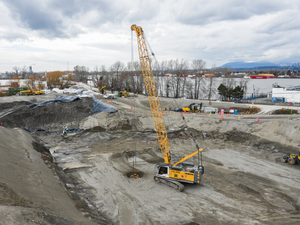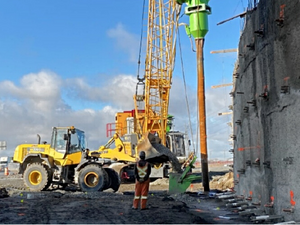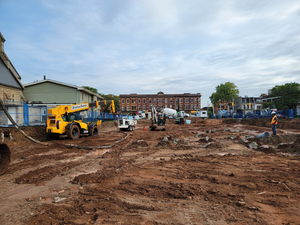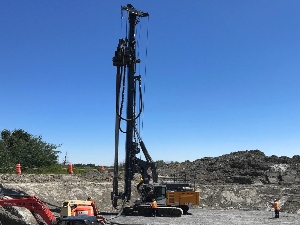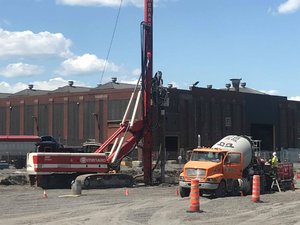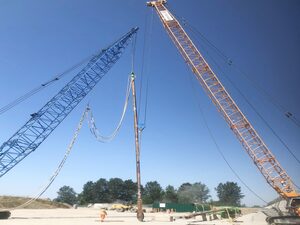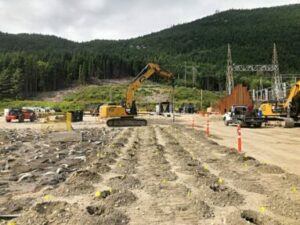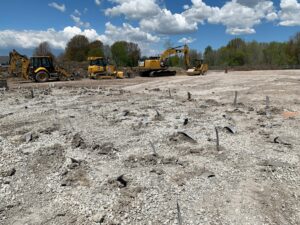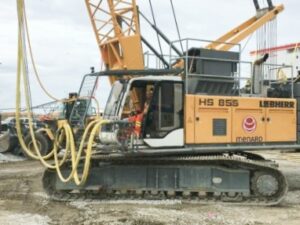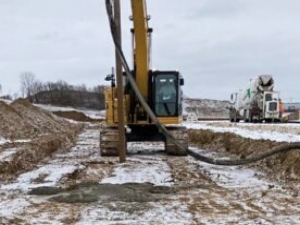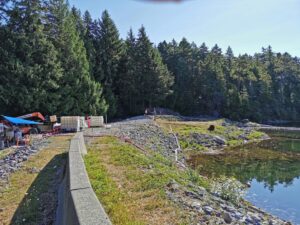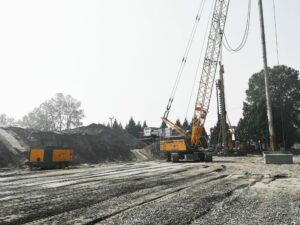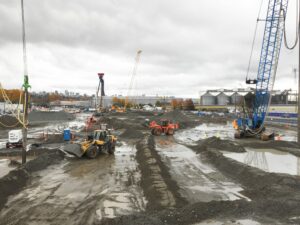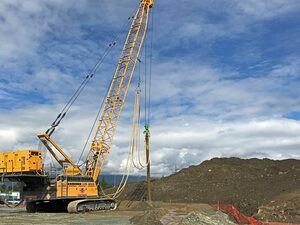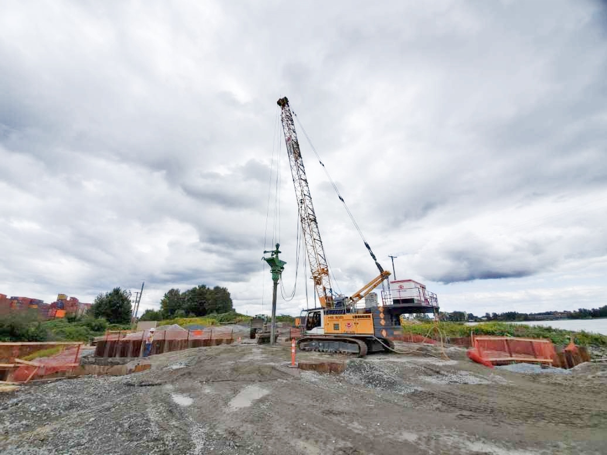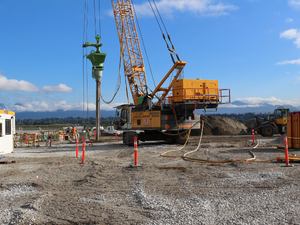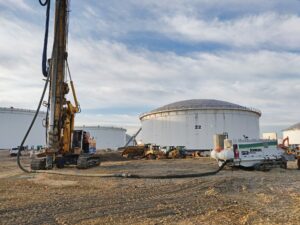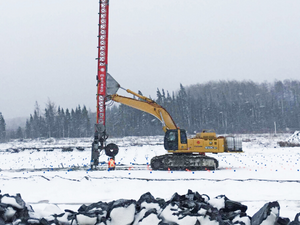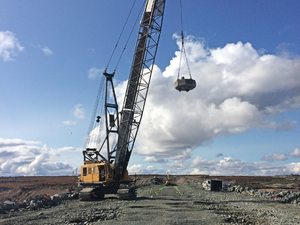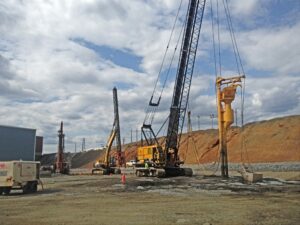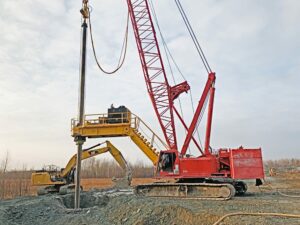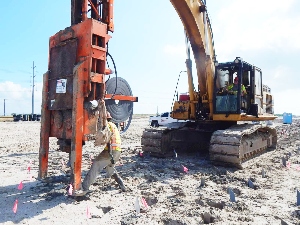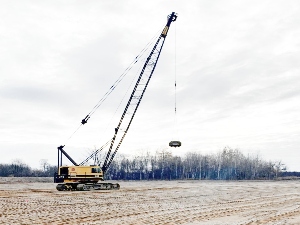Selected Technique:
Controlled Modulus Columns (CMCs)
Elements Installed:
753 Unit(s) CMCs
The McMaster Main Street Undergraduate Residence project involved the construction of an up to 15-storey plus mechanical penthouse residential structure located at 1190 Main Street West, Hamilton, Ontario. The undergraduate residence, named after the late Lincoln Alexander, was being built to provide up to 1,366 bed spaces for future McMaster University students. Menard Canada was contracted by Fram + Slokker to support the future McMaster Undergraduate building’s footings from an elevation of 94.5 m, which was 300 mm below the basement final floor elevation. The building was also split into two sections (the east and the west), which were divided by an access ramp off Traymore Avenue.
Ground Conditions
18 Standard Penetration Tests (SPT) boreholes were drilled by Terraprobe. Based on a Standard Penetration Test (SPT) results.
The soil profile consisted of the following:
- A loose to compact silty sand/sandy silt fill up to about 3.4 m below the original grade, underlain by a compact native sandy to clayey silt up to about 10 m below grade.
- The above was further underlain by compact sandy/silty soil up to about 13.7 m below grade, transitioning to dense/very dense, approximately 16.5 m below grade. This was followed by a firm to stiff silty clay extending greater than 30 m below grade.
Two sets of Cone Penetration Test (CPT) investigations were completed to obtain a more accurate resolution of soil properties. The overall soil profile consisted of dense sandy soil up to 5 m below grade followed by stiff silt up to 12.5 m below grade underlain by a thin layer of very dense sand up to 14.5 m below grade followed by very soft to soft clay up to 37 m below grade. This was further underlain by very stiff clay, assumed to be bedrock.
Menard Canada Solution
Menard Canada provided the design-build for the Controlled Modulus Column (CMC) solution using 420 mm diameter CMCs with the BG28H drill rig. The CMC solution was to provide additional support for all footings to achieve a Bearing Capacity of 400 kPa SLS / 550 kPa ULS, along with limiting total settlement to 25 mm and differential settlement between adjacent footings to 19 mm. Menard’s CMCs utilized a specialized hybrid auger to minimize spoils generated on a dense site that was going to require the use of a Continuous Flight Auger (CFA). Furthermore, the drill rig setup allowed the CMCs to be installed within 800 mm away from both the tieback wall and the concrete shoring wall. Menard Canada coordinated with the client to obtain safe access from the initial grade to the below-working grade (5 m below approximately) along with producing CMCs as other sub-trades were on site installing footings and tower cranes, hence, allowing for safe coactivity on site.

