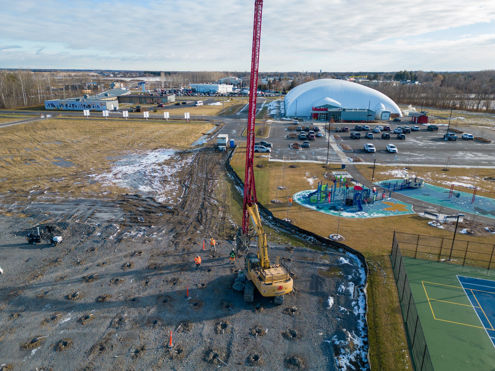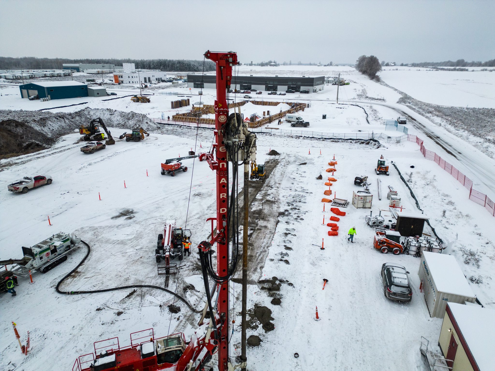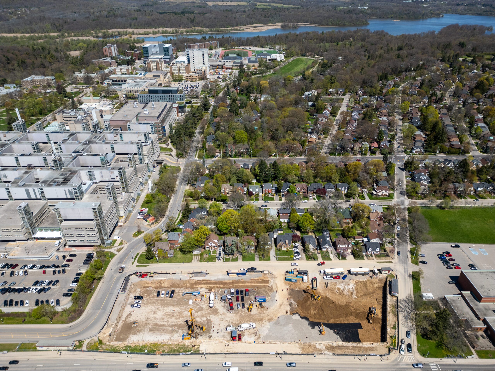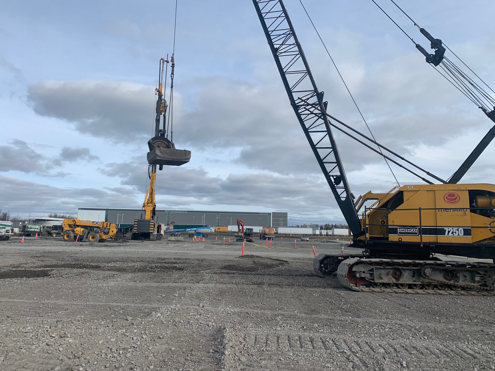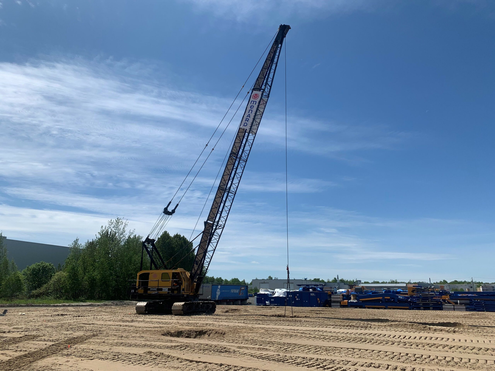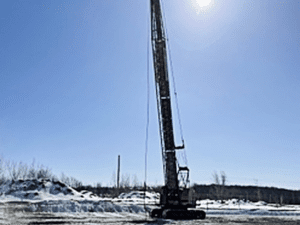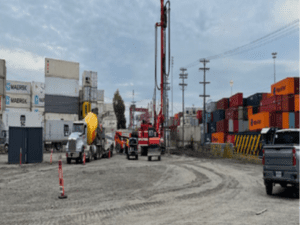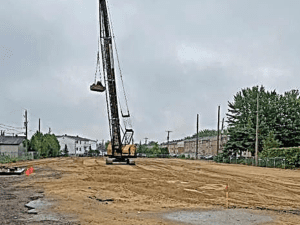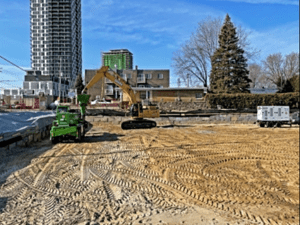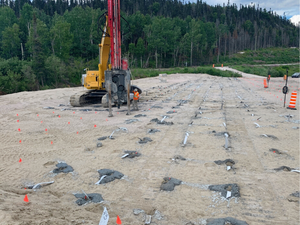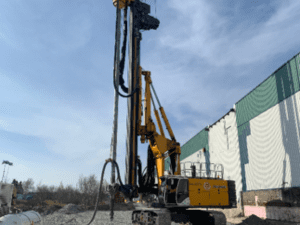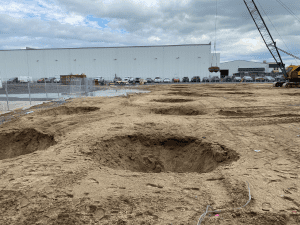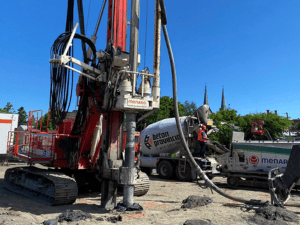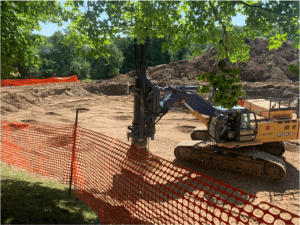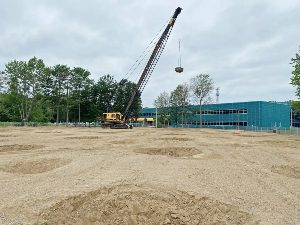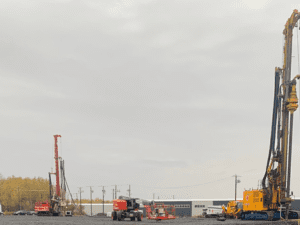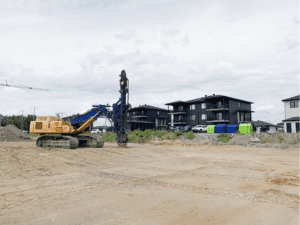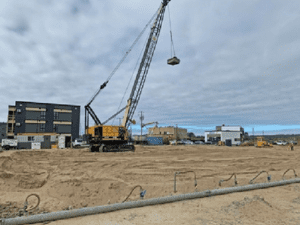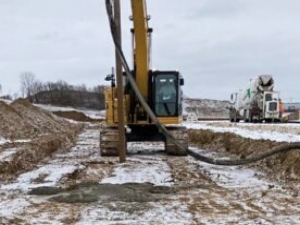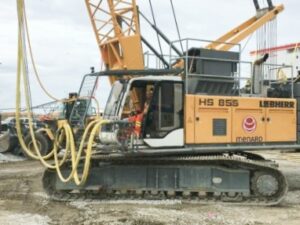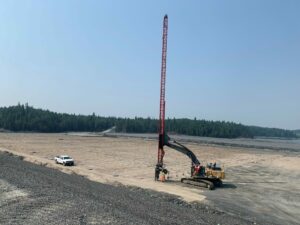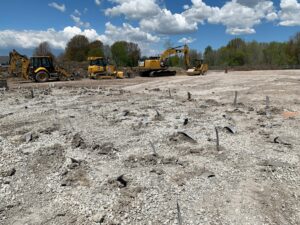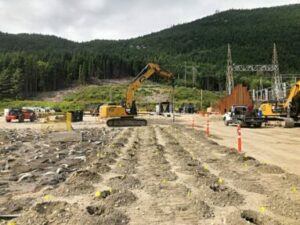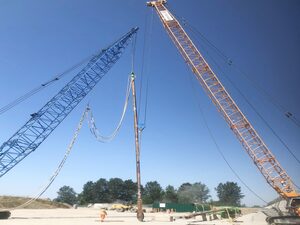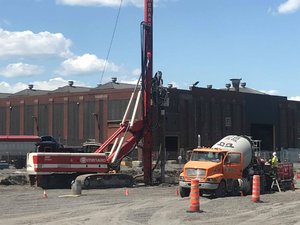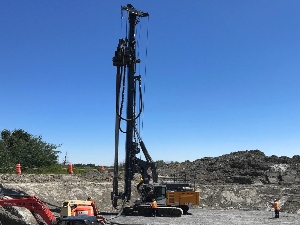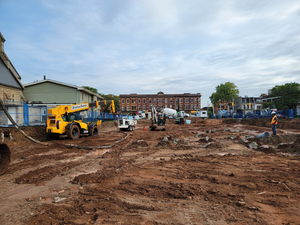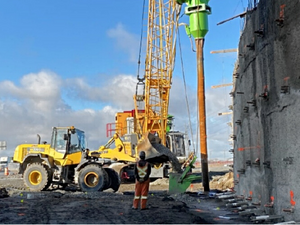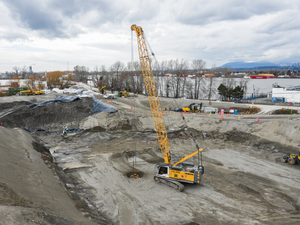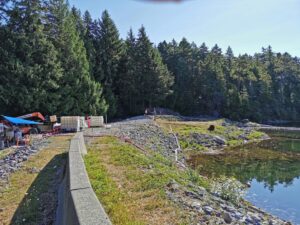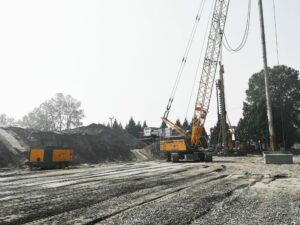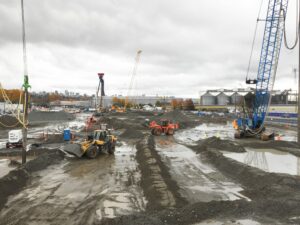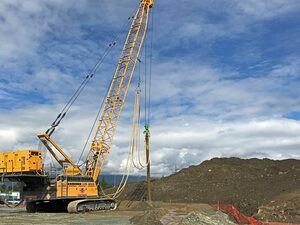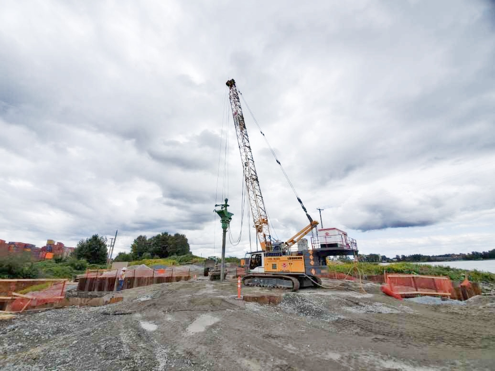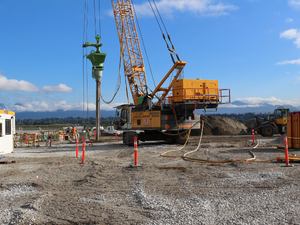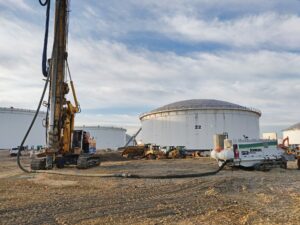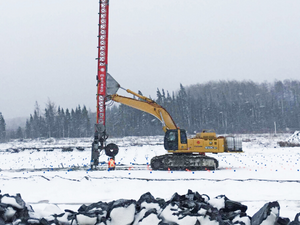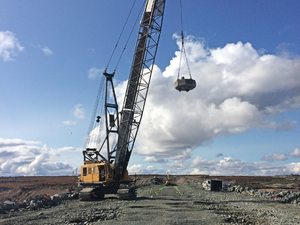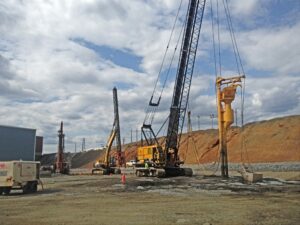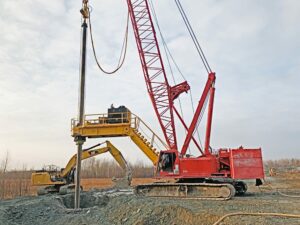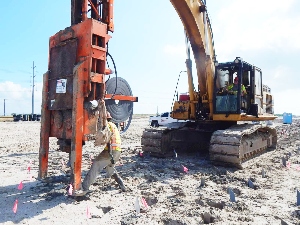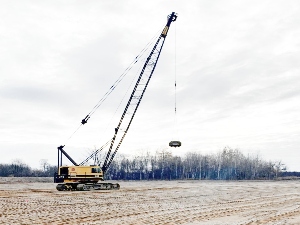Technique sélectionnée:
Colonnes à Module Contrôlé (CMC)
Zone de traitement:
2,500 m²
573 CMCs
Menard Canada a été mandaté par Danis Construction pour améliorer le sol de la future caserne de pompiers de Contrecoeur, y compris le sol pour les fondations et la dalle sous le bâtiment.
Conditions de sol
Un profil stratigraphique simplifié a été élaboré pour des fins de modélisation sur la base des tests de pénétration statique (CPT).
Le profil peut être décrit comme ci-dessous:
- Dépôt de limon sableux à sable limoneux jusqu’à environ 7 m sous le niveau d’origine, suivi d’argile limoneuse à limon argileux jusqu’à 28 m sous le niveau.
- Le tout reposait sur un dépôt glaciaire, situé approximativement entre 28 m et 29 m.
- Enfin, le substrat rocheux s’étendait à plus de 29 m sous le niveau.

D’amélioration des sols ont été réalisés à Contrecoeur, au Québec.
La solution proposée par Menard Canada
Menard Canada carried out ground improvement for this fire station project site using an excavator to densify the granular soils to a thickness of 7 meters. A bearing capacity of a minimum of 125 kPa ELS for the conventional foundations of the building, according to the foundation plan transmitted.
The five drillings with Piezocone Tests and the associated calculations showed that the criteria were met.
Menard Canada a réalisé l’amélioration du sol pour le site du projet de caserne de pompiers à l’aide d’une excavatrice afin de densifier les sols granulaires sur une épaisseur de 7 mètres. Une capacité portante minimale de 125 kPa ELS pour les fondations conventionnelles du bâtiment, selon le plan de fondation transmis.
- Capacité portante ultime (ELU) de conception pondérée: 350 kPa
- Un potentiel de liquéfaction traité selon un taux de remplacement de 8%
Les cinq (5) forages avec essais au piézocône et les calculs associés ont montré l’obtention des critères.

