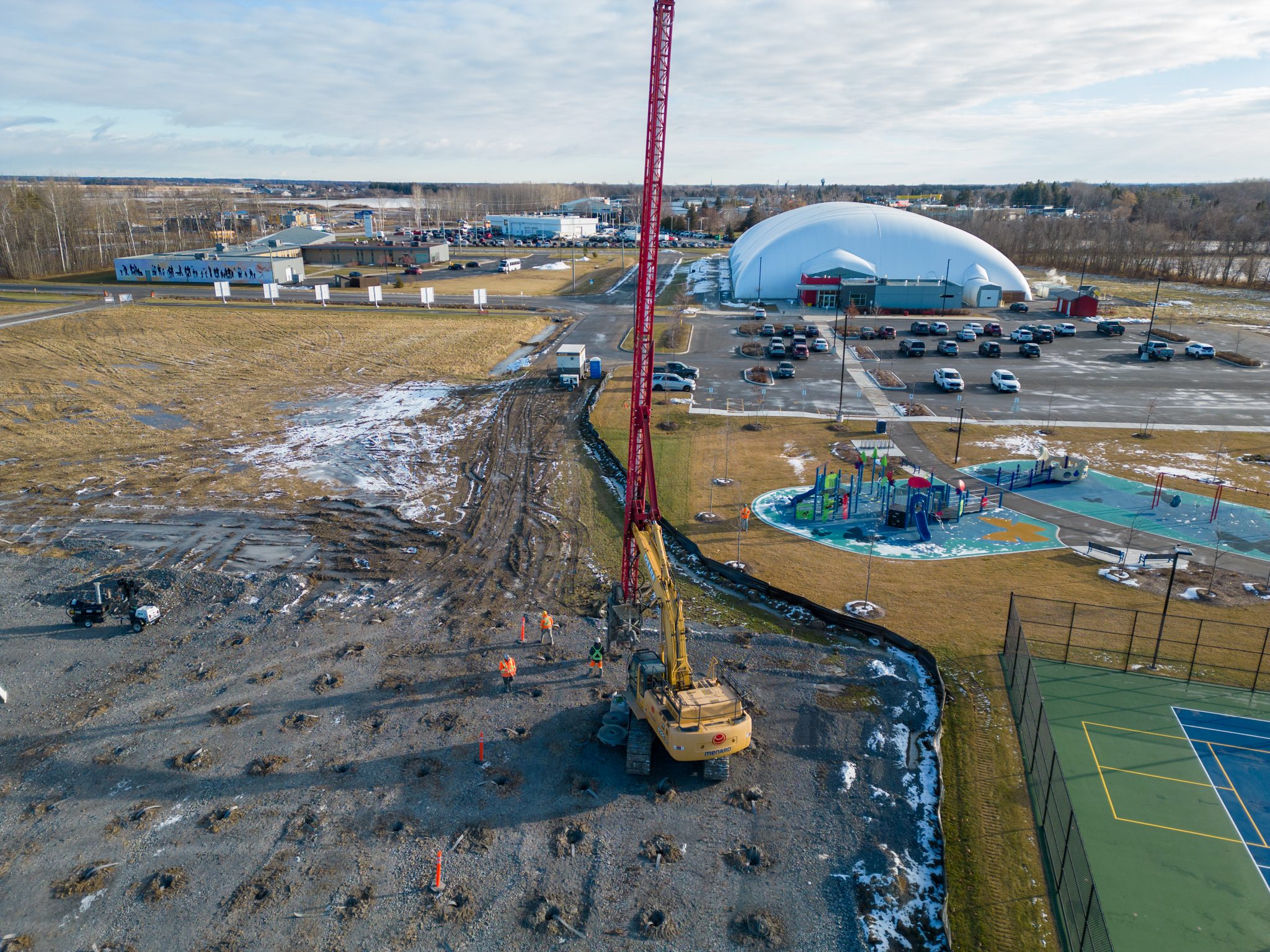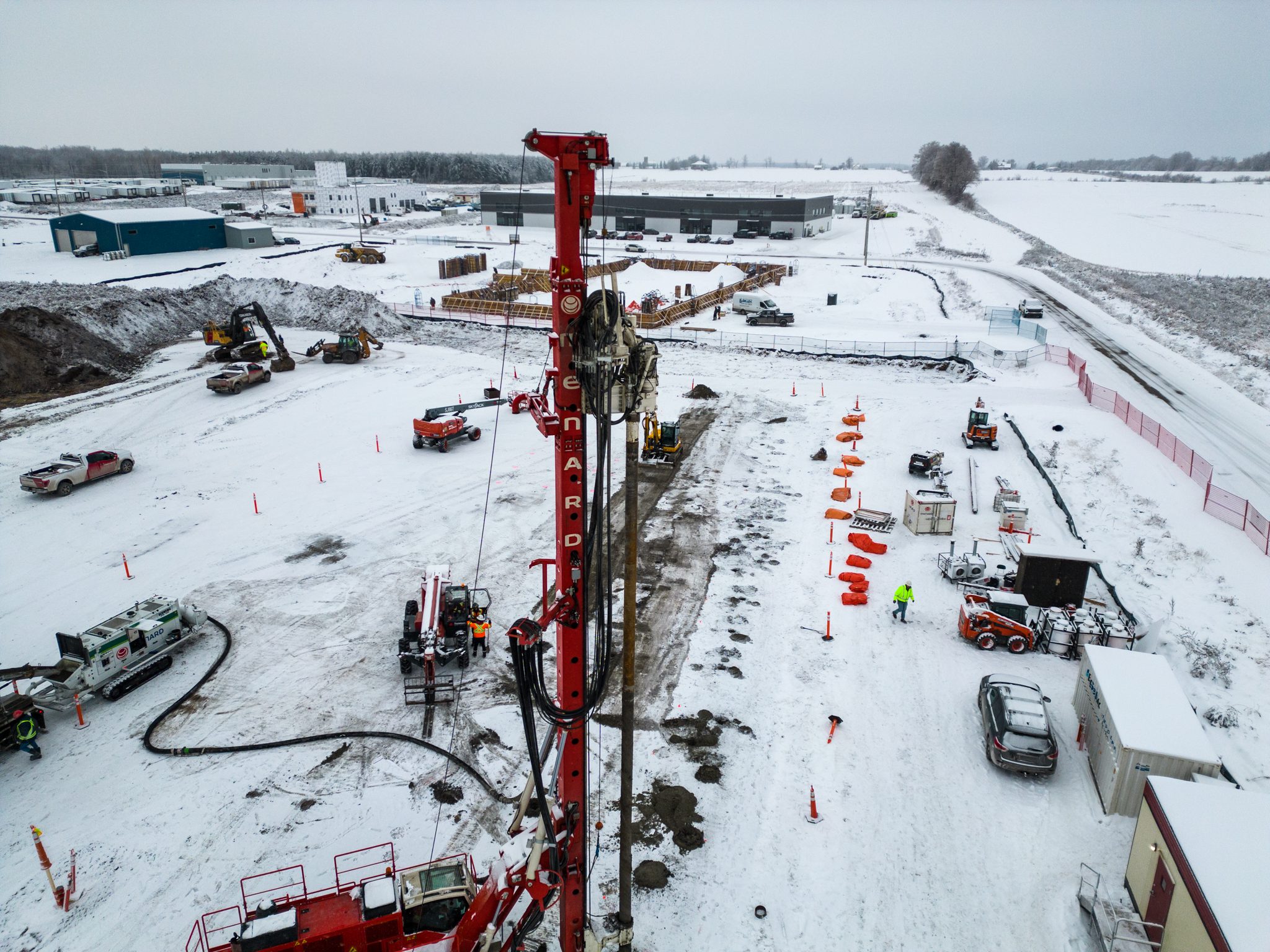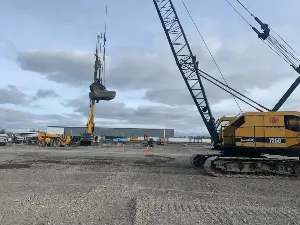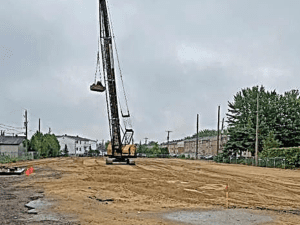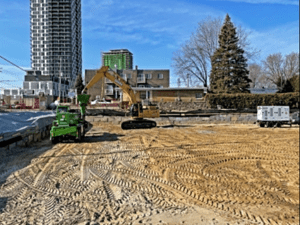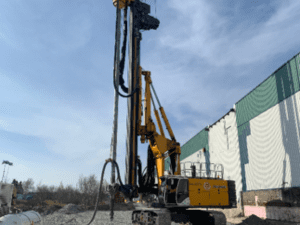Selected Techniques: Phase 1: Wick Drain and Preload Program Phase 2: Controlled Modulus Columns (CMCs) Treatment Area: Surface area ~17,000m² Wick Drains ~ 2,000 1,550 Unit(s) CMCs Project Depth: up to 27.5mBGS This project involves the construction of a large recreational complex including 3 [...]
Warehouse: Vars, Ontario
jenniferlemarec2024-09-06T16:46:02+02:00Selected Technique: Controlled Modulus Columns Treatment Area: ~6,000m² Project Depth: 6m The development consisted of a multi-unit 1-storey warehouse approximately 6,630m2 with 10 loading docks in Vars, Ontario. The warehouse was designed for a 20 kPa slab load. Vars, Ontario [...]

Oceanfront Park development, Squamish, British Columbia
Menard Canada2024-07-31T22:48:15+02:00Selected Technique: Vibro Stone Coloumns & Dynamic Compaction Treatment Area & Maximum Depth (Vibro Stone Coloumns): 4,100 m² & 20m Treatment Area & Maximum Depth (Dynamic Compaction): 2,900 m² & 18m The Oceanfront Park development was planned to be constructed at the end of [...]
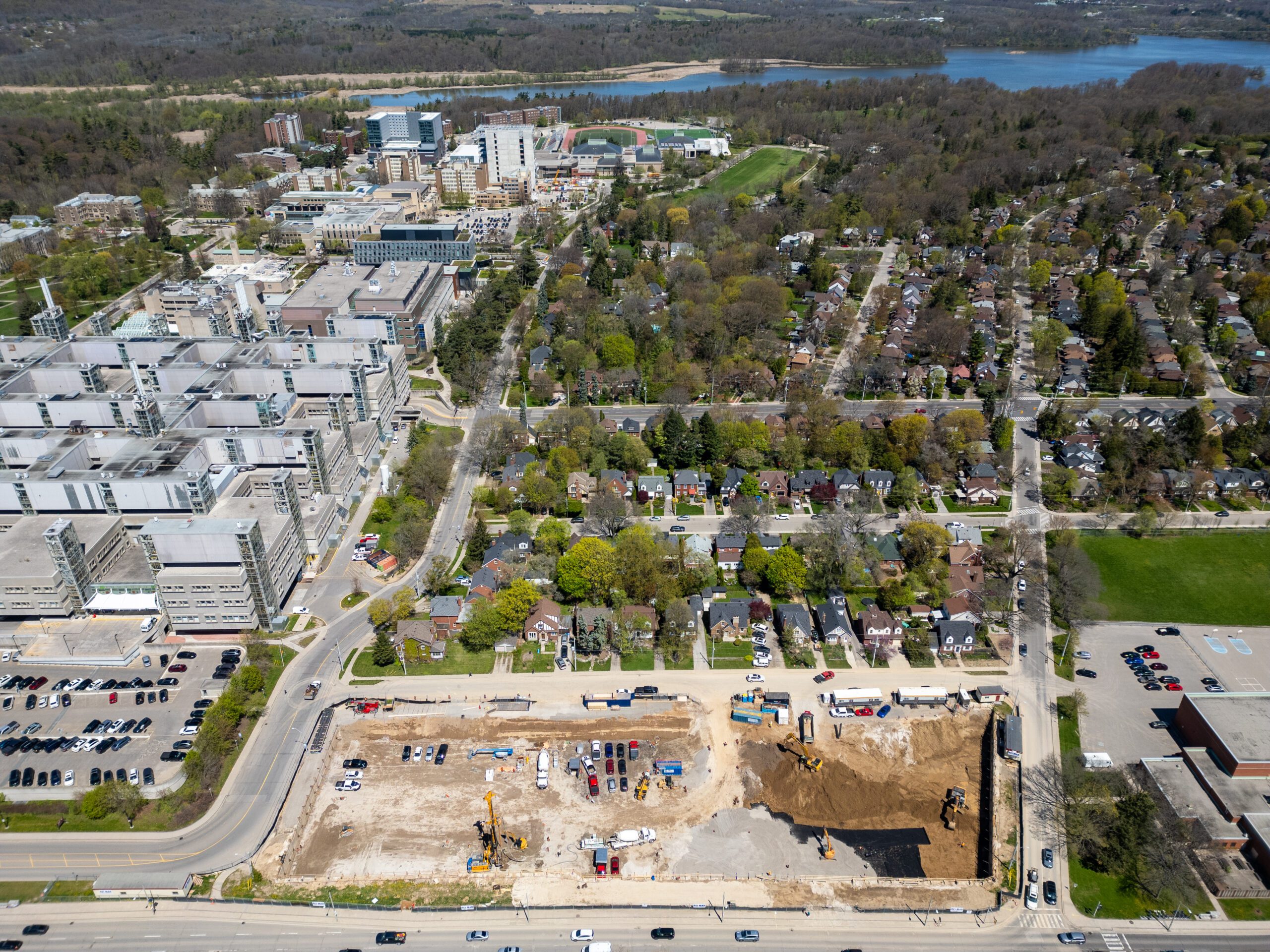
Student Residence, Mc Master University: Hamilton, Ontario
Menard Canada2025-06-20T17:23:44+02:00Selected Technique: Controlled Modulus Columns (CMCs) Elements Installed: 753 Unit(s) CMCs The McMaster Main Street Undergraduate Residence project involved the construction of an up to 15-storey plus mechanical penthouse residential structure located at 1190 Main Street West, Hamilton, Ontario. The undergraduate residence, named after the [...]
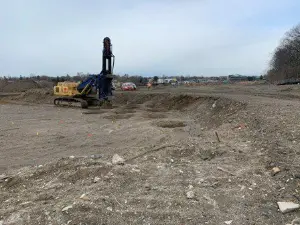
Birchley Park, Residential Housing – Toronto, Ontario
menardcanadainc2024-07-22T20:44:36+02:00Selected Technique: Rapid Impact Compaction Treatment Area: 12,000 m² Treatment Depth: 6 m Menard Canada was selected by Diamond Kilmer Developments to provide the required resources and quality control associated with the ground improvement work of Rapid Impact Compaction (RIC) for the proposed Street [...]
Metro Warehouse: Terrebonne, Québec
menardcanadainc2024-07-22T20:11:13+02:00Selected Techniques: Controlled Modulus Columns (CMC) Dynamic Compaction Treatment Area: 60000 m² Menard Canada was commissioned by Metro Inc to improve the soil under the future food distribution warehouse located at the southeast corner of the intersection of boulevard de la Pinière Ouest and 20th [...]
Multi-Housing: Saint-Charles-Borromée, Québec
Menard Canada2023-11-16T16:23:02+01:00Selected Technique: Dynamic Compaction Treatment Area: 1,866 m² Groupe Evex approached Menard Canada to improve the soil of the foundations and the slab under the multi-unit building at 678 rue de la Visitation in Saint-Charles-Borromée, Quebec. The area of the land to be improved was [...]
Residential Housing: Répentigny Québec
Menard Canada2023-09-19T22:26:33+02:00Selected Technique: Vibro Stone Columns Treatment Area: 2,951 m² Menard Canada was retained by Avantage Plus Inc. to improve the soil conditions for the foundations and the slab under a multi-unit building at 269-271 Notre Dame Repentigny. The area of soil area of the building [...]
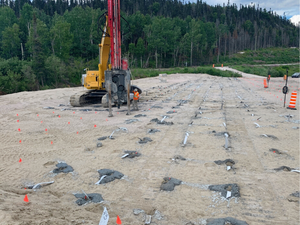
Rosefellow Industrial Building: Beauharnois, Québec
Menard Canada2023-10-24T22:12:34+02:00Selected Technique: Controlled Modulus Columns (CMCs) Project Area: 38 000 m² Building A of the Leeswood project involved the construction of a new distribution center located on lot 6 402 840, rue Turnbull, near Highway 30 in Beauharnois, Quebec. Due to the compressibility of the [...]
Manufacturing Facility: Val d’Or, Québec
Menard Canada2023-11-16T18:07:54+01:00Selected Technique: Controlled Modulus Columns (CMCs) The project involved the construction of the extension of the Uniboard warehouse, located at 2700 Bd Jean-Jacques-Cossette in Val d’Or, Quebec. Due to the compressibility of the soils in place and in order to limit total and differential settlements, a [...]

